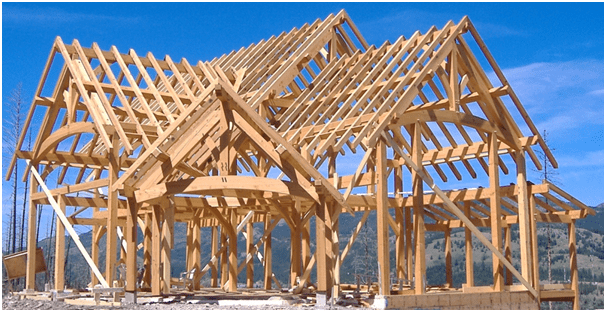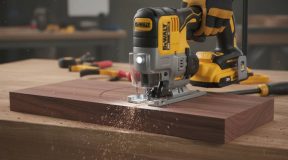Building a home from timber frames will provide you with a beautiful home. It is one of the most-loved building materials. Forget the old, rickety wooden buildings of the past, these days timber has come a long way in terms of energy efficiency, building techniques, and finishes. Timber is ideal for both a traditional or modern home, so here are some steps towards building a house of your dreams:
1. Finding the best land
If you’re struggling to find a suitable plot, speak to your chosen builders as they will most likely know of available plots before you do. You could also try land databases online, the estate agents and even auctions. Before you buy a plot, always get at least an Outline Planning Permission granted or you’re risking wasted money if you then find out you can’t build what you want in it. Remember you’ll need room for access and space for construction. Keep reading Renovation Ideas to Help Increase your Home’s Value
2. Design Stage
When you have the land sorted and have chosen a timber frame supplier, you’ll want to meet with their architectural designers to plan your dream home. They will have a wealth of expertise in drawing up blueprints for stylish properties.
The designers will help you to get the best from your plot and the resources available. They will be able to take your ideas, developing and refining them to suit your needs in terms of budget, size, aesthetics, and use. For a timber frame construction company, visit http://www.qtfhomes.co.uk/
You don’t have to design your home from scratch as the designers will have a number of different style templates and floor layouts for plots similar to yours. There is also a choice over how much timber framework is visible on the outside of your property. The exterior can be finished with stone, render, tiles, brick or a combination. This gives you the flexibility to suit the local area and receive the finish you desire for your home.
3. Foundations
The load of the structure’s frame will be calculated so that building work can begin, and foundations laid. This will usually be completed by a building contractor local to you who will receive the drawings from your timber frame company designers. You might have either a serviced or non-serviced plot when it comes to services and utilities.
4. Frame Choice
Will you opt for a traditional or modern finish? Whichever you choose will affect how much frame is on display or hidden away. With a frame that’s on display, the timber is exposed both internally and externally, giving a more traditional appearance. With a hidden frame, you get a more open structure, suited to contemporary living and large expanses of glass. It is common to find a fully vaulted roof with this type of design, which offers flexibility in use and more of an original barn feel.
5. The construction process
Most of the major parts will be constructed off-site, such as the encapsulation system and the timber post and beam frames. This results in a much faster build time. In fact, the frame and infill panels can be up within a few days. The overall time for completion of your project will depend on the design you’ve chosen the company you’ve chosen to help you with the build. A professional timber frame company could have your new home ready within 4-6 months, whereas a DIY project is likely to take up to 18 months.




